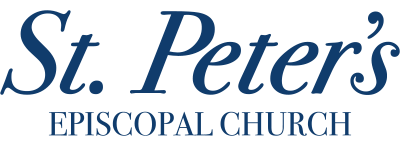The Facility and Oversight Committees took a field trip to Preston Hollow United Methodist Church for the second design meeting with BBA-A last Wednesday evening. We were able to view paint color, lighting, and flooring options in a real world setting.
The tour began in the kitchen where there were stainless steel finishes much like what we are planning to do. They had a small stained glass window featured behind the counter that was back-lit showing off all it’s beautiful colors. We hope to relocate some of our stained glass window panels that are at the back of the sanctuary and do something similar. From there we saw their parish hall that was painted in BBA-A’s suggested color palette and there were high grade wood laminate floors that had the richness of real wood.


Their hallway and classrooms used the same paint palette and had new modern ceiling tiles, bright 4k LED lighting, and larger windows in the classroom doors. It is a clean, modern update that would freshen up our spaces as well.



After the tour Hardy Brown and Jim Gray, the architect and designer we are working with, showed us multitudes of tile, vinyl, wood laminate, and carpet samples.


They showed us plans on where to place which types of flooring and which areas would be painted. They engaged us with a game of “I could see us doing…..[insert design element] in this part of our church.” The committees then made quick work of selecting flooring material options and also chose a few different patterns in each material. BBA-A will use our picks to come back with a design proposal with options to meet our budget.





Comments are closed.